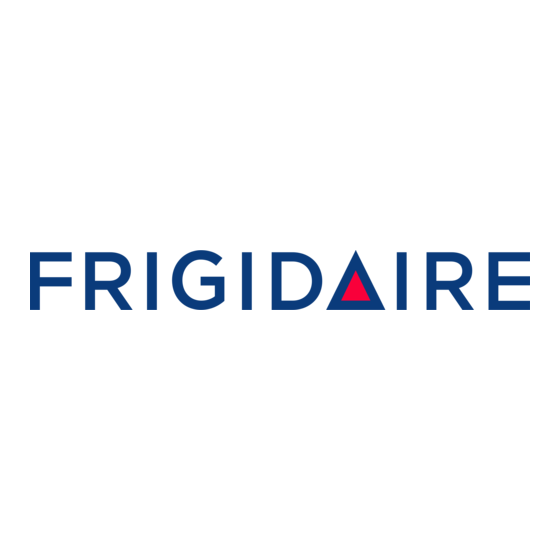

Frigidaire FEFL8ABC Installation Instructions
30" electric range
Hide thumbs
Also See for FEFL8ABC:
- Service data sheet (2 pages) ,
- Wiring diagram (1 page) ,
- Use & care manual (37 pages)
Advertisement
Quick Links
30" ELECTRIC RANGE INSTALLATION INSTRUCTIONS
INSTALLATION AND SERVICE MUST BE PERFORMED BY A QUALIFIED INSTALLER.
IMPORTANT: SAVE FOR LOCAL ELECTRICAL INSPECTOR'S USE.
READ AND SAVE THESE INSTRUCTIONS FOR FUTURE REFERENCE.
Clearances and Dimensions
1. Provide adequate clearances between the range and adjacent combustible surfaces.
2. Location—Check location where the range will be installed. Check for proper electrical supply, and the stability
of the floor.
3. Dimensions that are shown must be used. Given dimensions provide minimum clearance. Contact surface must
be solid and level.
*30" MINIMUM CLEARANCE BETWEEN THE TOP OF THE COOKING SURFACE AND THE
UNPROTECTED WOOD OR METAL CABINET; OR 24" MINIMUM WHEN BOTTOM OF WOOD OR METAL CABINET IS
PROTECTED BY NOT LESS THAN 1/4" FLAME RETARDANT MILLBOARD COVERED WITH NOT LESS THAN NO. 28
MSG SHEET STEEL, 0.015" STAINLESS STEEL, 0.024" ALUMINUM OR 0.020" COPPER. 0" CLEARANCE IS THE
MINIMUM FOR THE REAR OF THE RANGE. FOLLOW ALL DIMENSION REQUIREMENTS PROVIDED ABOVE TO
PREVENT PROPERTY DAMAGE, POTENTIAL FIRE HAZARD, AND INCORRECT COUNTERTOP AND CABINET CUTS.
TO ELIMINATE THE RISK OF BURNS OR FIRE BY REACHING OVER HEATED SURFACE UNITS, CABINET STORAGE
SPACE LOCATED ABOVE THE SURFACE UNITS SHOULD BE AVOIDED. IF CABINET STORAGE IS TO BE
PROVIDED, THE RISK CAN BE REDUCED BY INSTALLING A RANGE HOOD THAT PROJECTS HORIZONTALLY A
MINIMUM OF 5" BEYOND THE BOTTOM OF THE CABINETS.
P/N 316259200 REV B (0211)
(For 3 or 4 Wire, 60 Hz. Systems)
1
BOTTOM OF AN
Español - Páginas 5-8
Advertisement

Summary of Contents for Frigidaire FEFL8ABC
-
Page 1: Clearances And Dimensions
Clearances and Dimensions 1. Provide adequate clearances between the range and adjacent combustible surfaces. 2. Location—Check location where the range will be installed. Check for proper electrical supply, and the stability of the floor. 3. Dimensions that are shown must be used. Given dimensions provide minimum clearance. Contact surface must be solid and level. -
Page 2: Important Safety Instructions
Mark the floor or wall where left or right side of the range will be located. If rear of range is against the wall or no further than 1-1/4" from wall when installed, you may use the wall or floor mount method. - Page 3 Anti-Tip Bracket by removing lower panel or storage drawer. For models with a warmer drawer or broiler compartment, grasp the top rear edge of the range and carefully attempt to tilt it forward. Electrical Connection Requirements This appliance must be properly installed and grounded by a qualified technician in accordance with the National Electrical Code ANSI/NFPA No.
- Page 4 Replace the nut that held the ground strap to the terminal block. NOTE: Do not loosen the second nut on line 1 or line 2 which secure the factory installed range wiring to the terminal block. Electrical failure or loss of electrical connection may occur if nuts are loosened.




