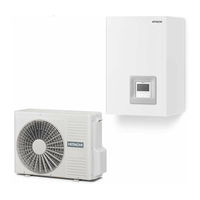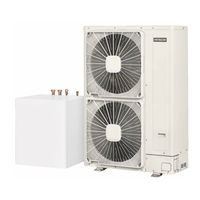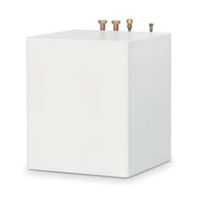Hitachi RWH-6.0NFWE Manuals
Manuals and User Guides for Hitachi RWH-6.0NFWE. We have 3 Hitachi RWH-6.0NFWE manuals available for free PDF download: Instruction Manual, Installation & Operation Manual
Hitachi RWH-6.0NFWE Installation & Operation Manual (364 pages)
Brand: Hitachi
|
Category: Air Handlers
|
Size: 36.88 MB
Table of Contents
Advertisement
Hitachi RWH-6.0NFWE Instruction Manual (372 pages)
YUTAKI S80 SERIES
RWH-(4.0-6.0)(V)NF(W)E
Brand: Hitachi
|
Category: Air Conditioner
|
Size: 21.25 MB
Table of Contents
Advertisement
Advertisement


