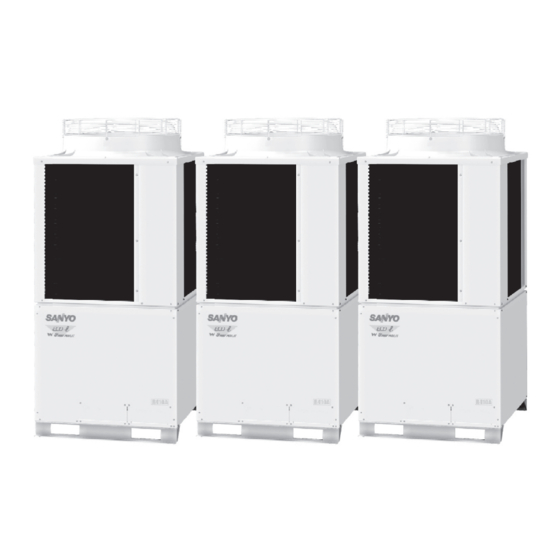
Sanyo SPW-C0705DZH8 Air Conditioner Manuals
Manuals and User Guides for Sanyo SPW-C0705DZH8 Air Conditioner. We have 1 Sanyo SPW-C0705DZH8 Air Conditioner manual available for free PDF download: Technical Data Manual
Sanyo SPW-C0705DZH8 Technical Data Manual (703 pages)
3-WAY ECO-i MULTI SYSTEM 5 series
Brand: Sanyo
|
Category: Air Conditioner
|
Size: 39.05 MB
Table of Contents
-
Line-Up6
-
-
-
Tubing Size16
-
-
-
-
Transporting49
-
-
-
-
Accessories66
-
-
Display81
-
-
-
Normal Mounting108
-
Flush Mounting108
-
Basic Wiring109
-
Mode Setting114
-
ALL Mode114
-
ZONE Mode114
-
Test Run119
-
System Examples120
-
Setting Errors128
-
Example Setting134
-
Power Outages138
-
-
-
Test Run Setting154
-
-
Outdoor Unit161
-
Dimensional Data179
-
-
-
-
Electrical Data545
Advertisement
Advertisement
