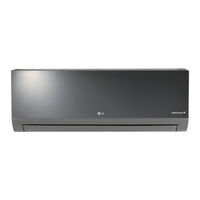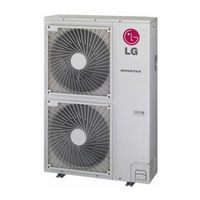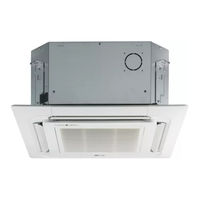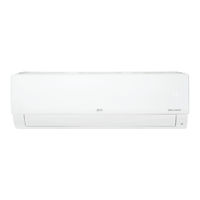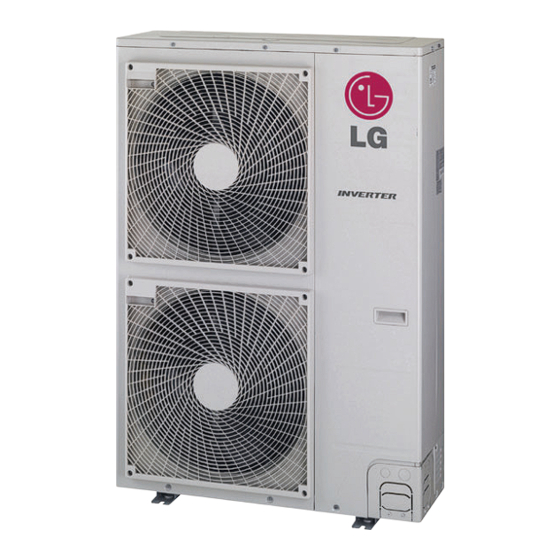
LG MULTI F MAX Manuals
Manuals and User Guides for LG MULTI F MAX. We have 12 LG MULTI F MAX manuals available for free PDF download: Installation Manual, Engineering Manual, Install
Advertisement
LG MULTI F MAX Engineering Manual (224 pages)
Brand: LG
|
Category: Air Conditioner
|
Size: 25.23 MB
Table of Contents
LG MULTI F MAX Installation Manual (65 pages)
STANDARD WALL-MOUNTED INDOOR UNIT
Brand: LG
|
Category: Air Conditioner
|
Size: 8.79 MB
Table of Contents
Advertisement
LG MULTI F MAX Engineering Manual (77 pages)
Multi-Zone Heat Pump Systems, 1.5 to 5 Tons
Table of Contents
LG MULTI F MAX Engineering Manual (68 pages)
MULTI F; MULTI F MAX WITH LG RED HEAT PUMP OUTDOOR UNIT
Table of Contents
LG MULTI F MAX Installation Manual (80 pages)
OUTDOOR UNIT, Multi-Zone Heat Pump Systems 1.5 to 5 Tons
Brand: LG
|
Category: Air Conditioner
|
Size: 11.61 MB
Table of Contents
LG MULTI F MAX Installation Manual (62 pages)
CONVERTIBLE MID-STATIC DUCTED INDOOR UNIT
Brand: LG
|
Category: Air Conditioner
|
Size: 11.18 MB
Table of Contents
LG MULTI F MAX Installation Manual (61 pages)
CEILING CASSETTE INDOOR UNIT
Brand: LG
|
Category: Air Conditioner
|
Size: 6.84 MB
Table of Contents
LG MULTI F MAX Installation Manual (63 pages)
STANDARD WALL-MOUNTED INDOOR UNIT
Brand: LG
|
Category: Air Conditioner
|
Size: 9.72 MB
Table of Contents
LG MULTI F MAX Installation Manual (54 pages)
STANDARD WALL-MOUNTED INDOOR UNIT
Brand: LG
|
Category: Air Conditioner
|
Size: 7.28 MB
Table of Contents
LG MULTI F MAX Installation Manual (51 pages)
CEILING CASSETTE INDOOR UNIT
Brand: LG
|
Category: Air Conditioner
|
Size: 7.06 MB
Table of Contents
LG MULTI F MAX Install (9 pages)
Air-Source System
Brand: LG
|
Category: Air Conditioner
|
Size: 2.77 MB
Advertisement

